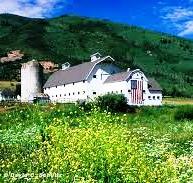Oops! It looks like this listing, MLS# 12204583 is no longer active.
Click here to revise your search >
Ask A Question?
Would you like to Request a Showing or Learn More about the Park City Market? Just let us know below!
 Susan Catenacci
Susan Catenacci
"Park City Real Estate Specialist"
435-901-0711
susanc@xmission.com
