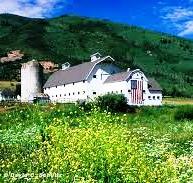7191 Evening Star Drive
South Jordanelle 27
Offered at
$8,600,000
Single Family | Heber City, UT 84032 | 6 bedrooms, 8.00 bathrooms |
8040 square feet |
1.15 acres | MLS# 12401942
More info:
Susan Catenacci | (435) 901-0711 |
Email
About The Property
Looking for your perfect custom home at Victory Ranch? Come see this architectural masterpiece designed by Dale Johnson of JRA Architecture & Planning, built by Max Greenhalgh of Daybreak Homes, and interior design by Alex Adamson. This luxurious estate seamlessly blends modern and rustic finishes, featuring floor-to-ceiling windows that showcase stunning, panoramic views of the Rees Jones-designed golf course, the Jordanelle Reservoir and Deer Valley. Perfect for entertaining, the oversized kitchen includes quartzite and marble counters, Wolf and Sub-Zero appliances, a walk-through butler's pantry, and plenty of storage utilizing multiple islands and custom cabinetry. The massive great room features vaulted ceilings, hardwood flooring, and a beautiful stone fireplace; just one of six throughout the home. Each bedroom features an en-suite bathroom with high-end finishes and zellige tile. Downstairs you will find 4 large bedrooms including a bunkroom (build out plans provided upon request), another great room with wet bar and full-sized fridge, a fireplace, and spacious media room. An optional high-end furniture package, including unique artwork and antiques, completes this exquisite home and is available for purchase. Schedule your tour of this one-of-a-kind home today! Victory Ranch is a private, four-season community amidst 6,250 pristine acres along four miles of the Upper Provo River. Amenities include an 18-hole Rees Jones golf course, world-class fly-fishing, miles of mountain biking and hiking trails, 5-stand shooting facility, 4x4 adventures, snowmobiles, ice skating rink, backcountry yurts, fishing ponds, multiple restaurants, a ski-in/ski-out lodge in Park City and more than 3,500 acres of untouched backcountry. The Post Clubhouse includes our concierge, heated pool, hot tubs, fire pit and seasonal grill. Our newest amenity, The Barn, features a Pizza and Ice Cream Parlor, Art Studio, Game Room and Indoor Basketball and Sport Court as well as a Fitness
Detailed Information
Exterior / Lot Info
Exterior: Stone,Wood SidingUtilities: Cable Available,Phone Available,Natural Gas Connected,High Speed Internet Available,Electricity Connected
Construction: Frame - Wood
Garage: Attached,Oversized,Heated Garage,Hose Bibs
Foundation: Slab
Roof Type: Asphalt,Metal
Style: Mountain Contemporary,Traditional,Multi-Story
Water/Sewage: Public Sewer
Interior
Fireplaces: 6HVAC: Boiler,Zoned,Natural Gas,Radiant Floor
Other Rooms:
Amenities
Recreational Access: Hike/Bike Trail - Adjoining ProjectAdditional Information
Year Built: 2024Est. Taxes: $35951
Est. HOA Dues: $1461 Quarterly
Parcel Number: 00-0021-0889
Terms Offered: Cash,Conventional









































 Susan Catenacci
Susan Catenacci